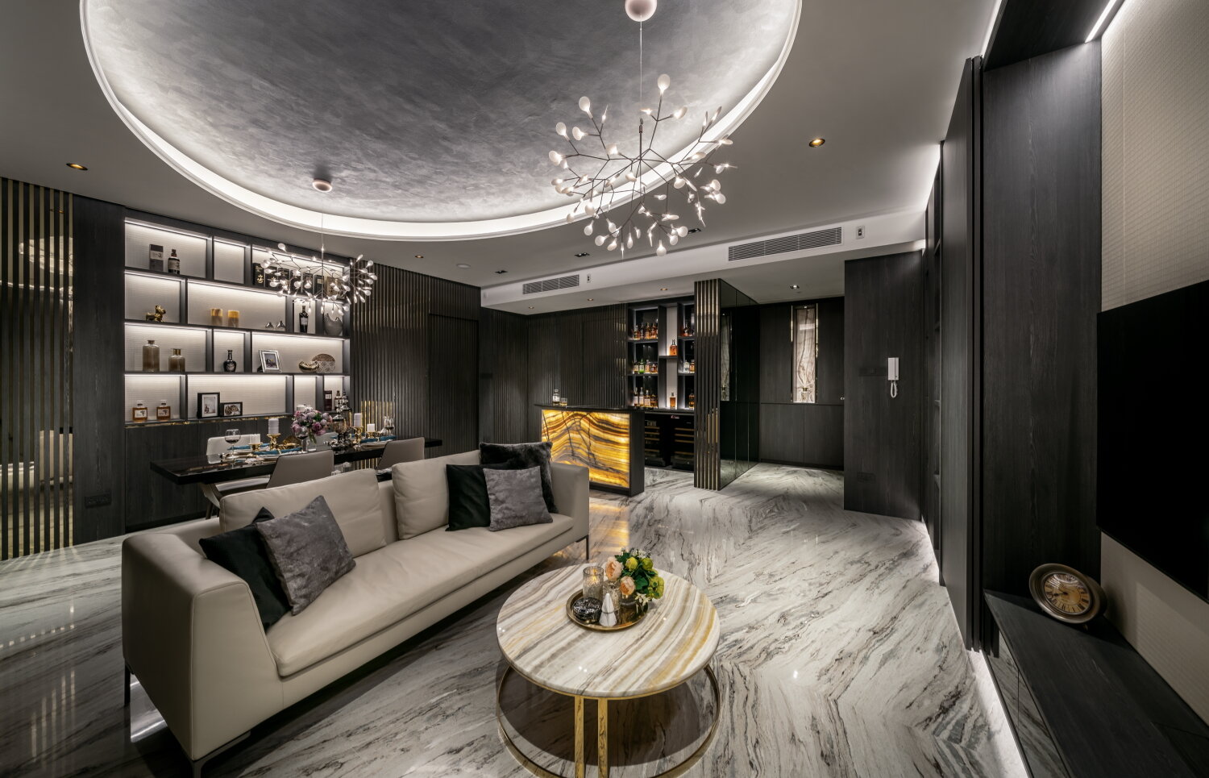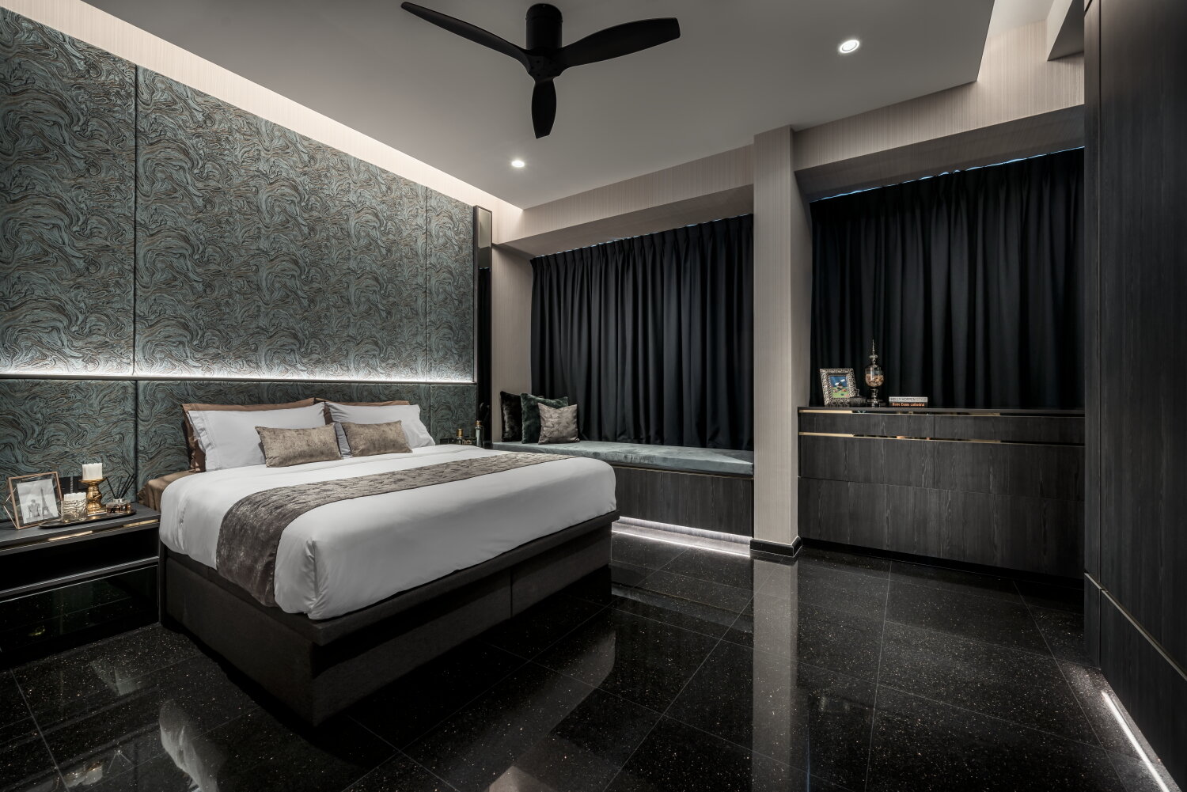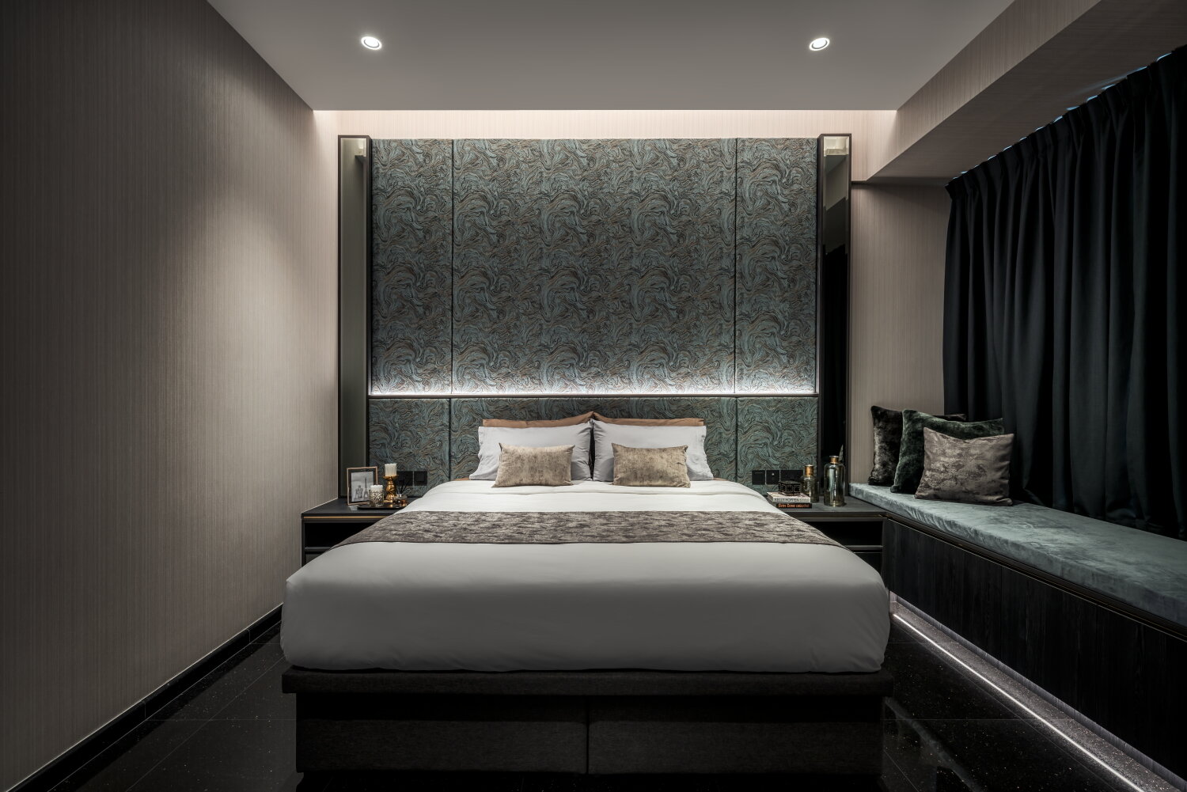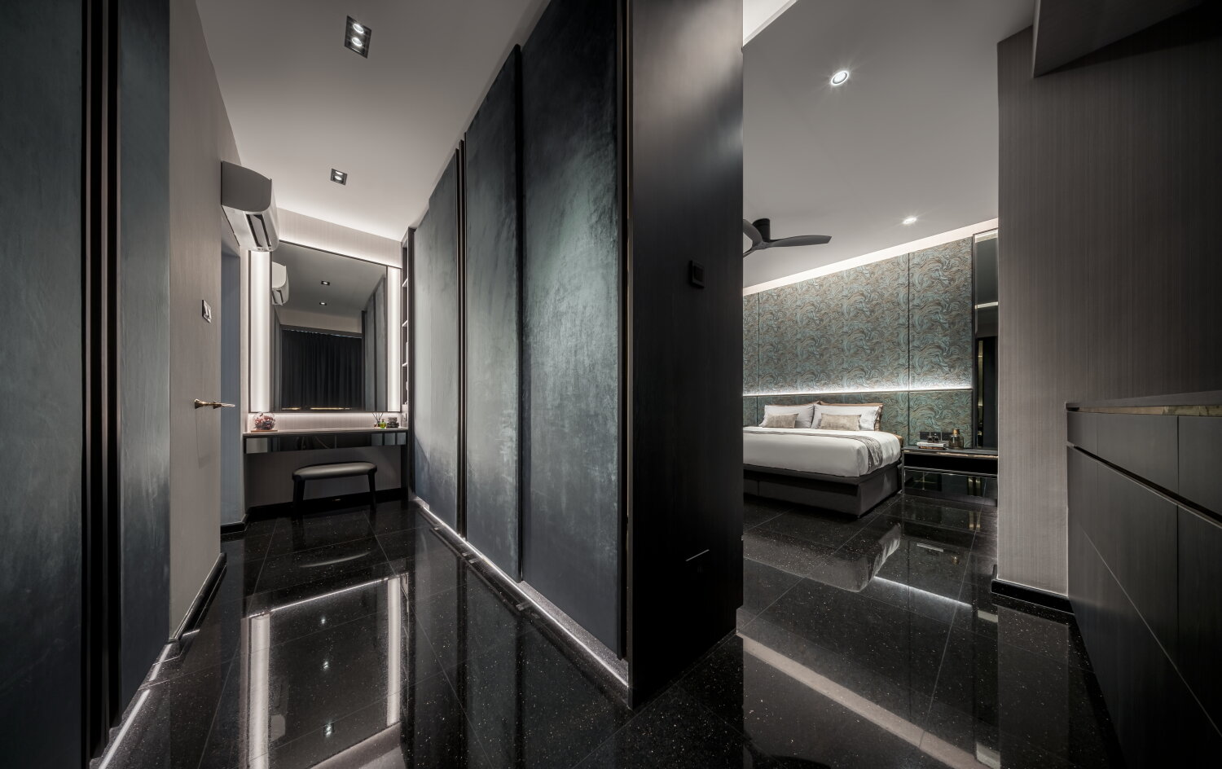The Bespoke Selection
Bespoke coffee table and side console? Checked! A onyx whiskey bar counter? Checked! Fully cladded walls with integrated storage? Checked! A complete makeover was given to this 1,800 sq ft condominium, tailoring the original layout to suit the homeowner’s lifestyle.
Upon entrance from the private lift, guests are greeted by the “diamond” on the floor, artistically formed by carefully book-matching various slabs of marble. The visual treat continue as the diamond gradually forms an “X” before joining as a diamond again. The charming demeanor of this apartment’s interior builds up as one begins to notice the wealth of details around the environment.
At the whiskey bar stands a onyx counter, back-lit to offer additional depth to the overall monochrome space. Together with the living and dining area, this entire space transform into an entertainment lobby, ideal for hosting family and friends, with the powder room, kitchen and bedrooms discreetly hidden away from the unsuspecting thanks to the concealed doors.
“A moment to savor as one luxuriates in the charming ambiance of the house”








