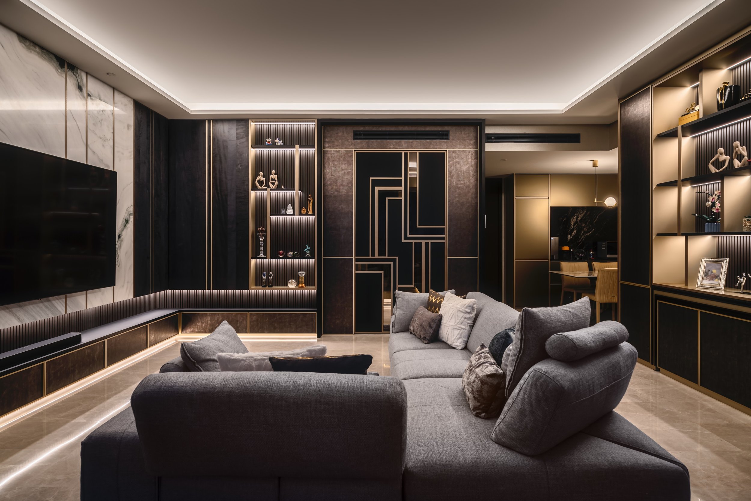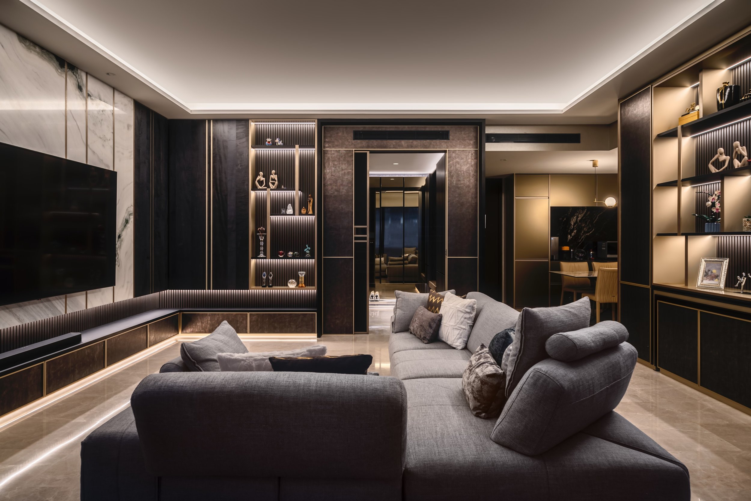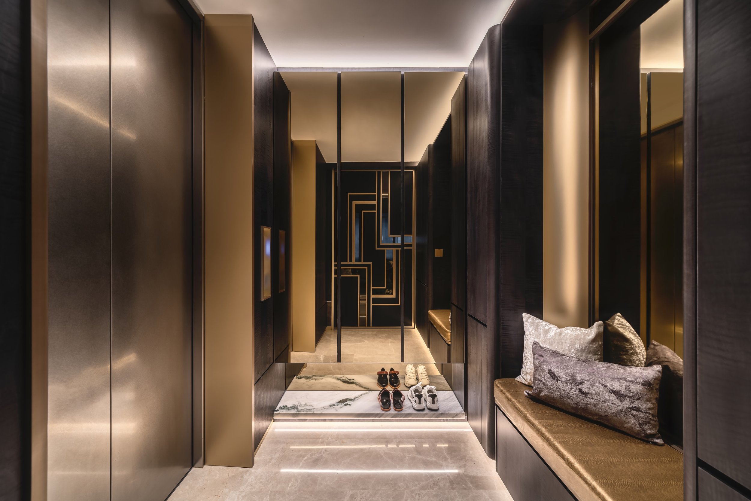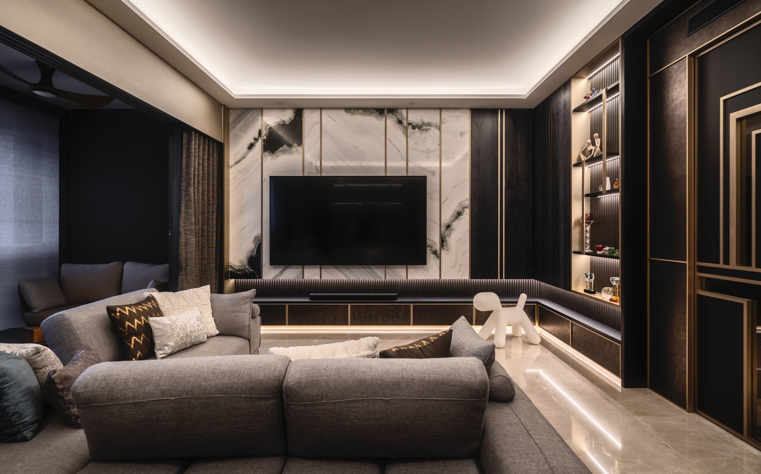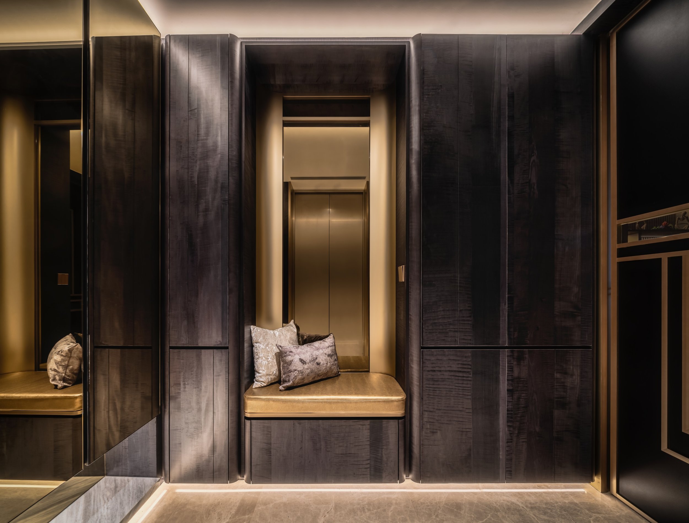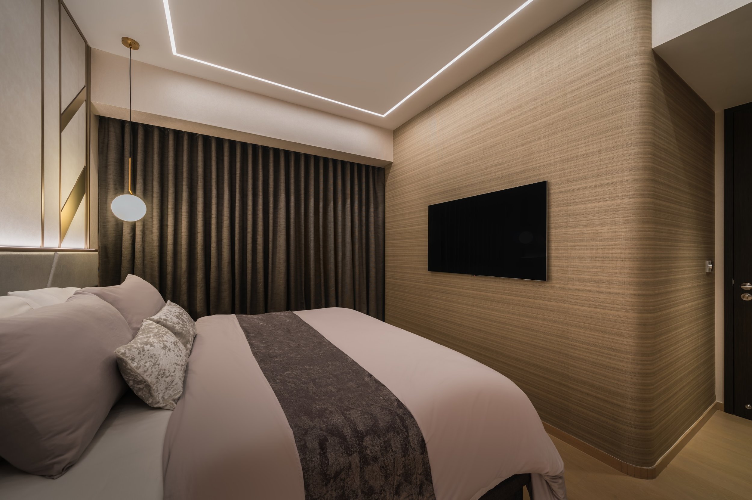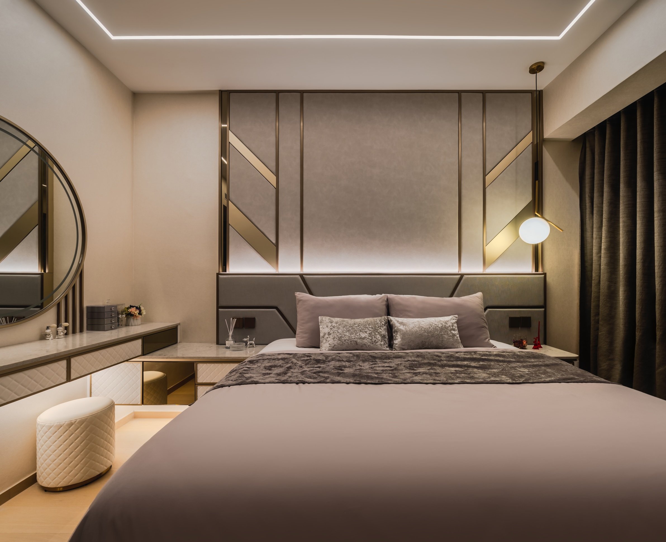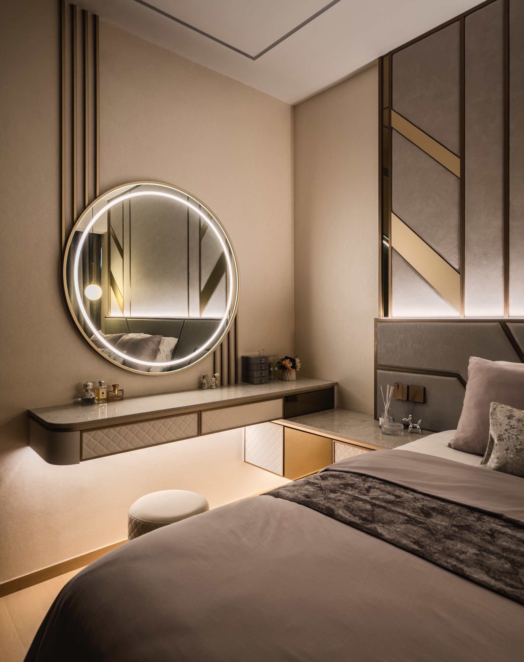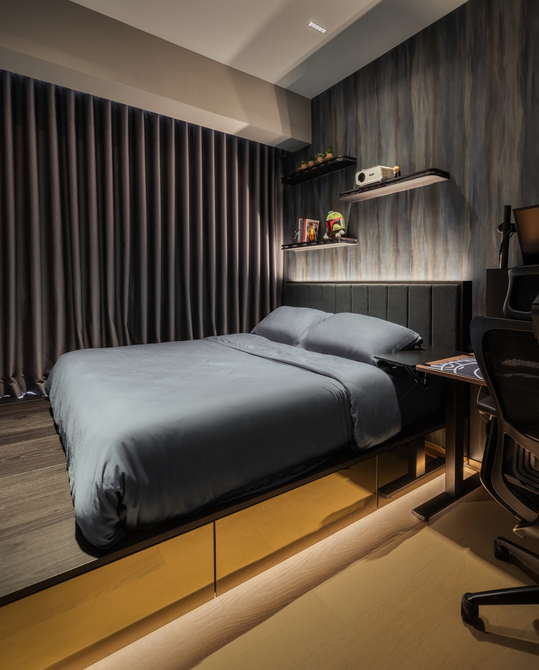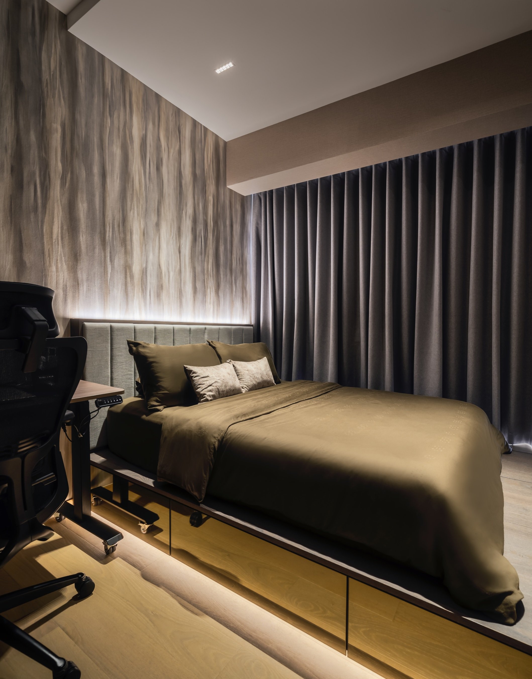Opulence in the air
Welcome to Jadescape! This brand new 4 bedroom residence was treated to a series of enhancements, fully customised to meet the requirements of its new owners. The same design language is present in the varying treatments, ubiquitous throughout the entire house.
The private lift lobby was transformed into a luxurious enclosure with a walk-in shoe closet fitted with a settee and ample storage for shoes. A grandiose door slides open to reveal the living room, a communal space where the family gathers to spend quality time together. The dark oak veneer flows into the communal spaces and is accentuated by the intentionally mismatched Panda White marble, mimiking an abstract art piece behind the TV.
Opposite the TV wall a the display cabinet which inconspicuously hides a table which can be completely rolled out for use to either face the TV or used as a simple ledge.

