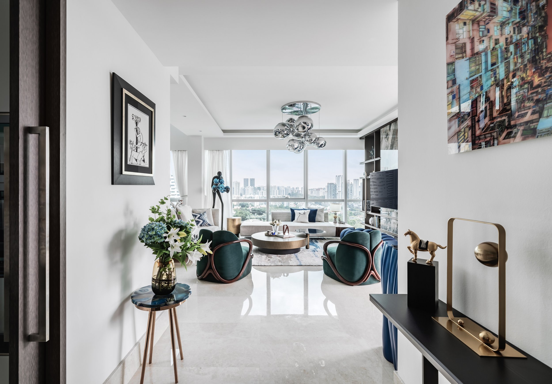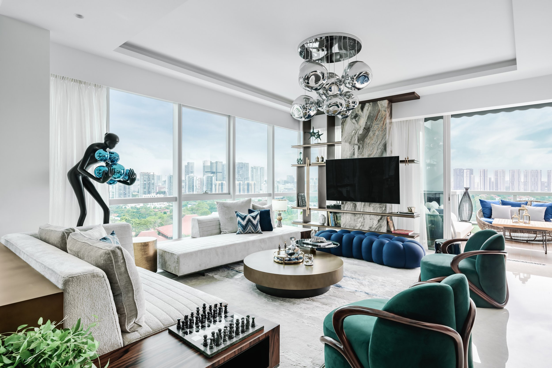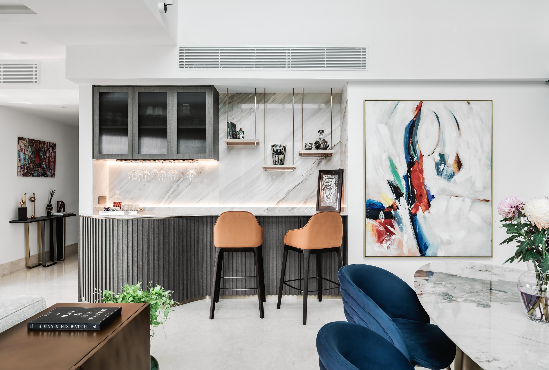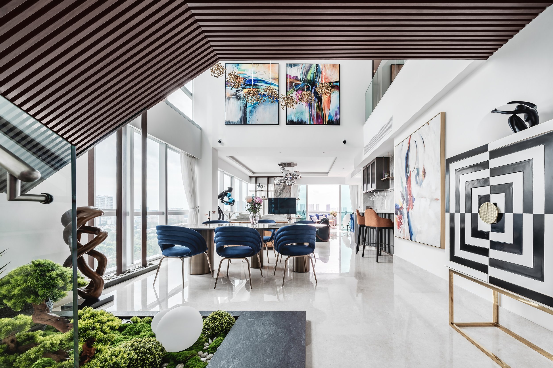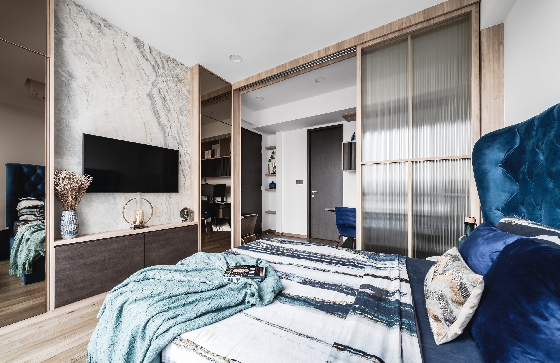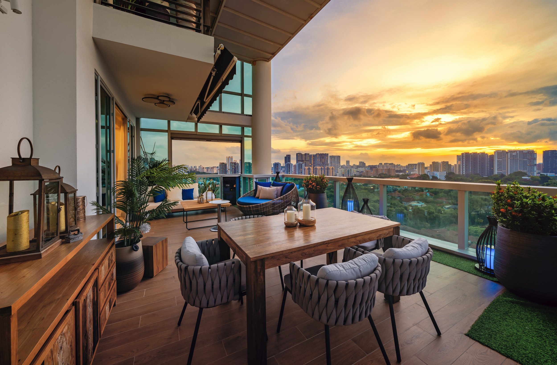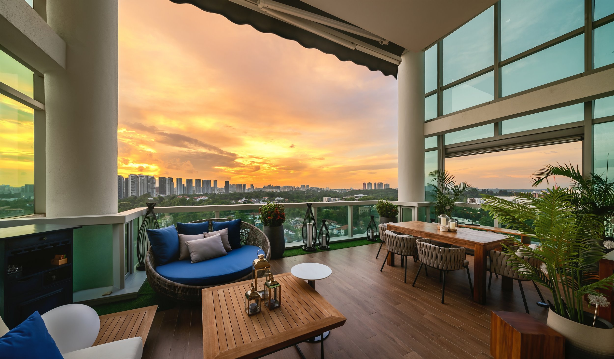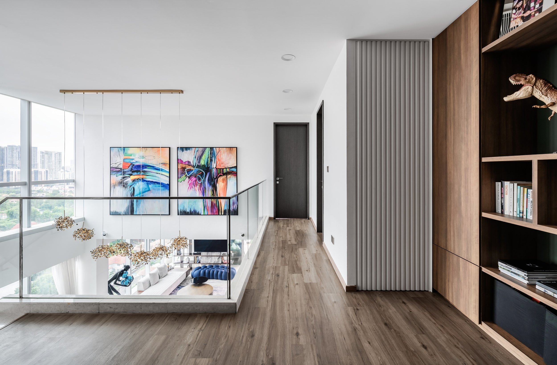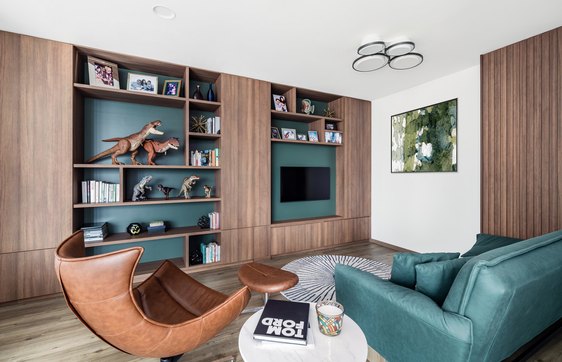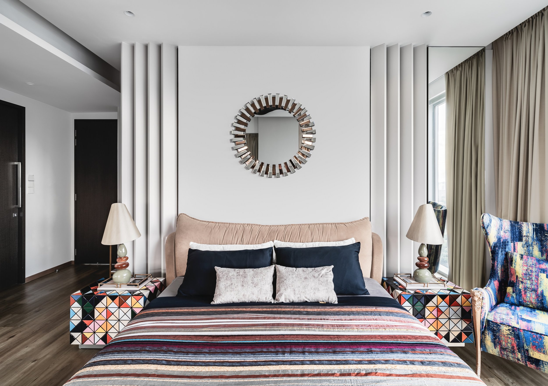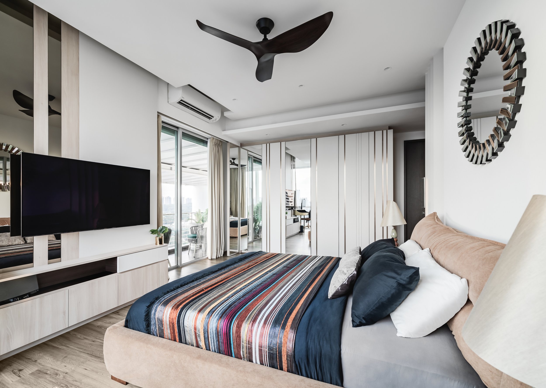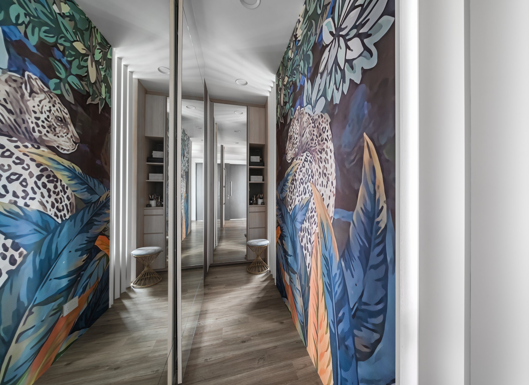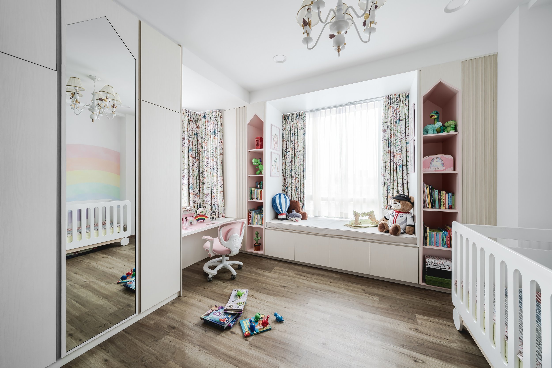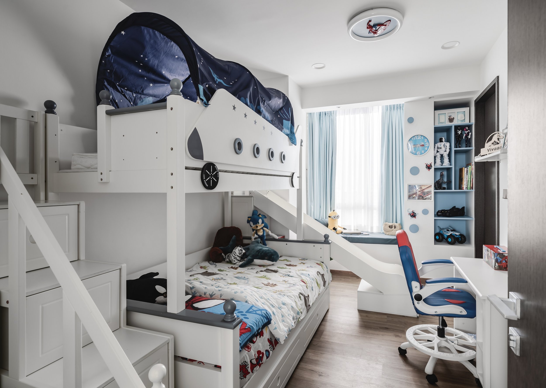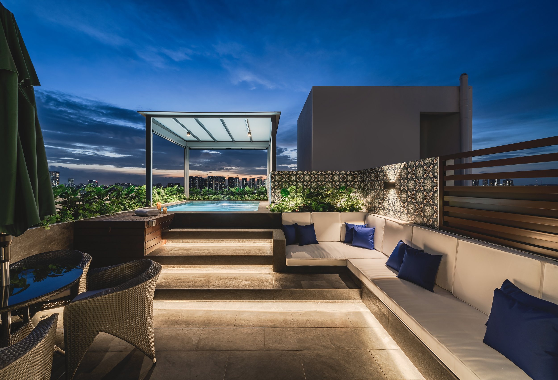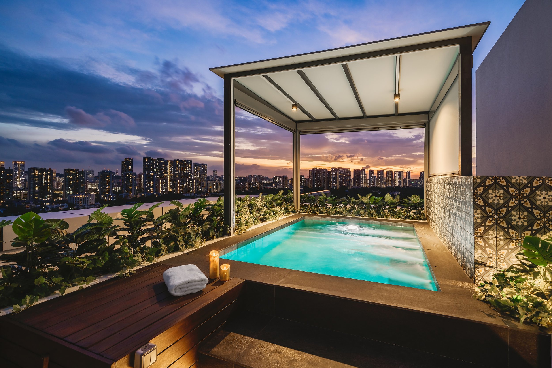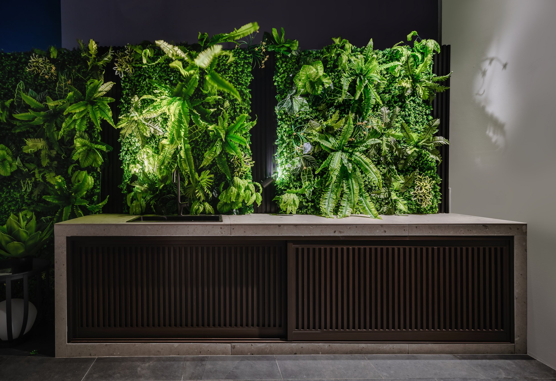A Vibrant Canvas
Not often do we come across a unit which boasts an unblocked, panoramic view of central Singapore with full length windows introducing ample natural light. This expansive space is enhanced by the double volume ceiling in the dining area which adds to the sense of airiness all around.
Like a blank canvas, the surrounding white walls are complemented by a palette of colors and shapes accentuating the overall space. Aside from the colors, the combination of different textures over the furniture adds layers to the space. Effort was made to ensure harmony between the different colors in the space without looking overbearing at any corner.
In level one, the fixtures were designed to flow with the space using neutral tones and taking skeletal forms as a basis to enhance the sense of open airiness.
The oversized paintings presents a splash of colors to accentuate the large wall surfaces with of colors different from the surrounding furniture and fixtures.
Tucked in a corner is the powder room which juxtapose the living space with its chic and darkish allure to offering guests some private time in a stylish setting.
This award winning triplex penthouse was an award winner in the 2023-2024 edition of the Asia Pacific Property Awards for the category - Residential Interior Apartment Singapore. This project was featured in the sanctuary editorial section in Taler Homes Singapore as well as one of the 11 luxurious penthouse in Singapore by Tatler Asia.

