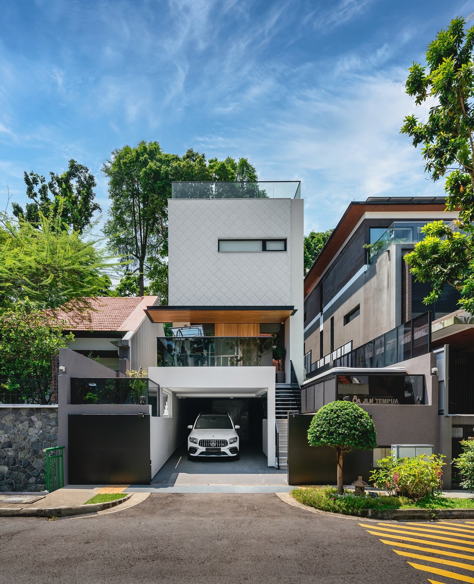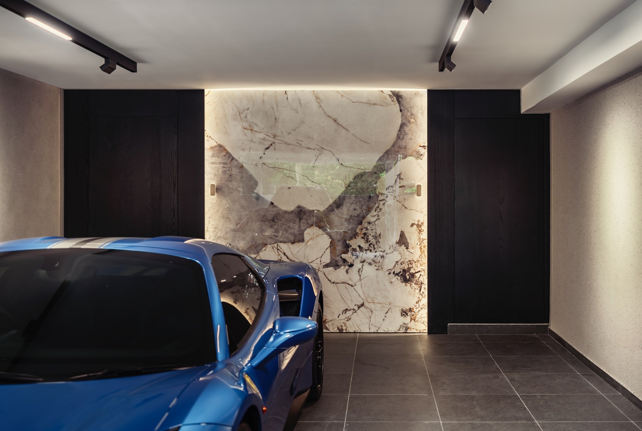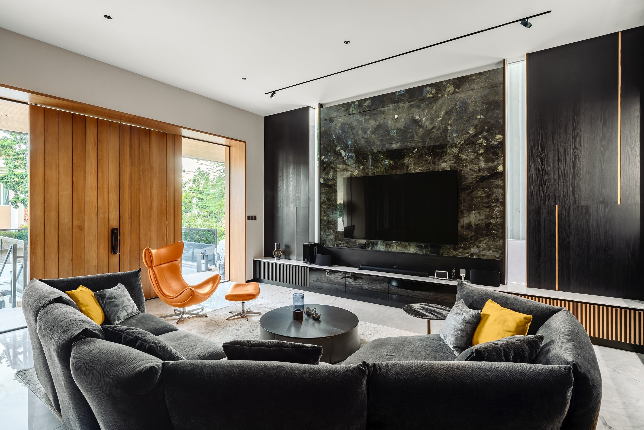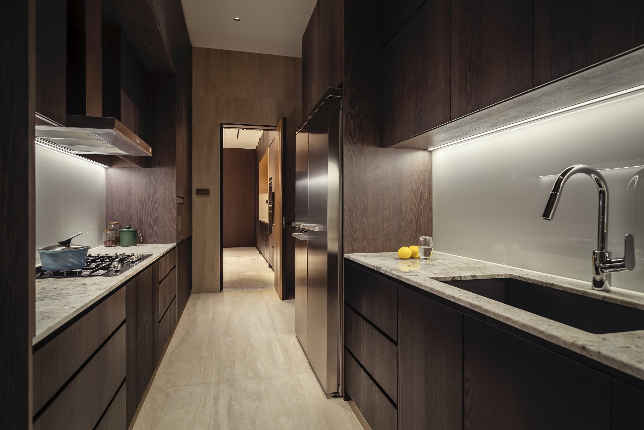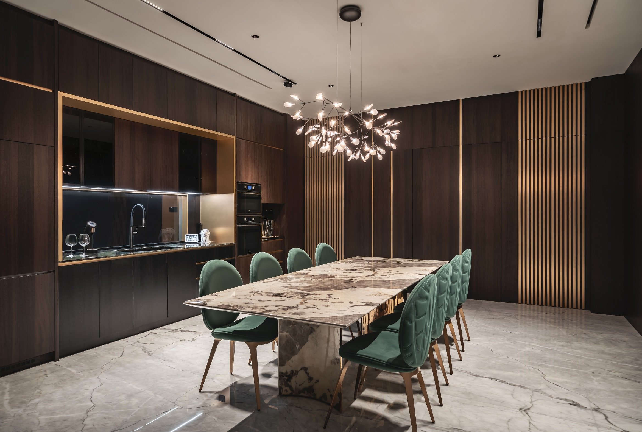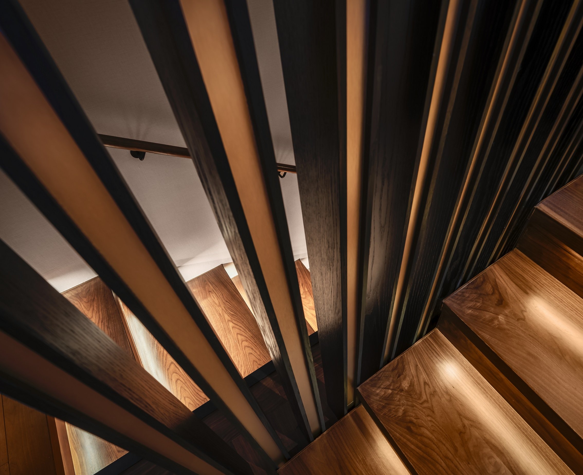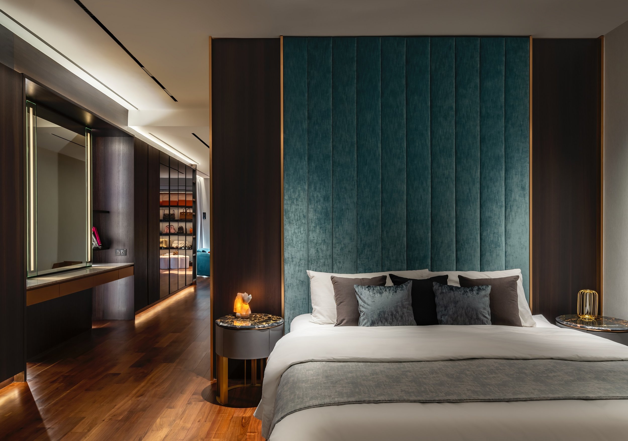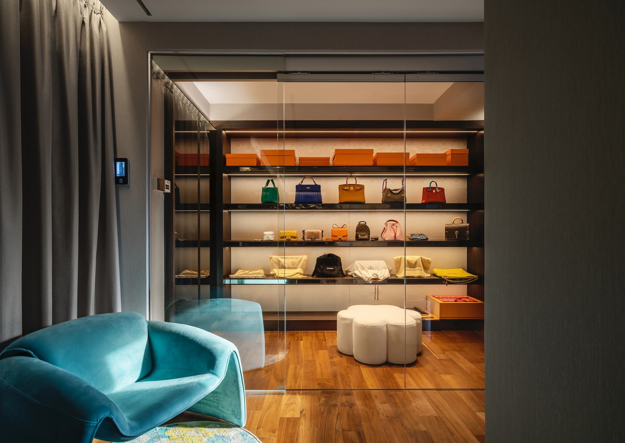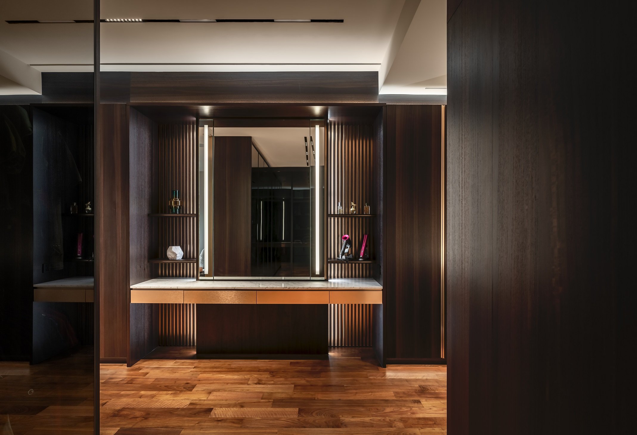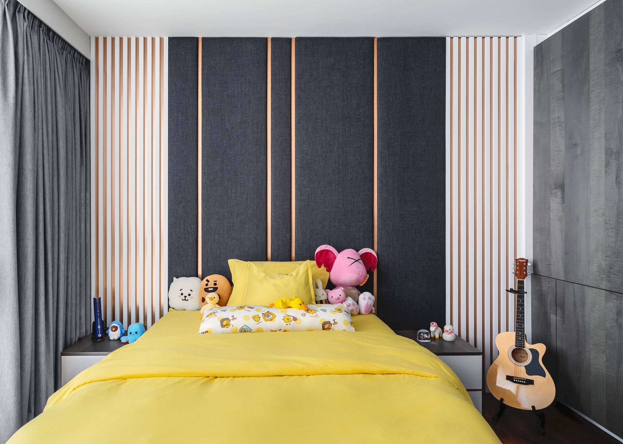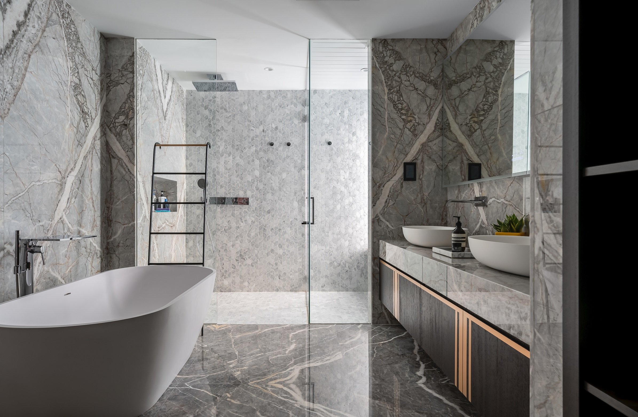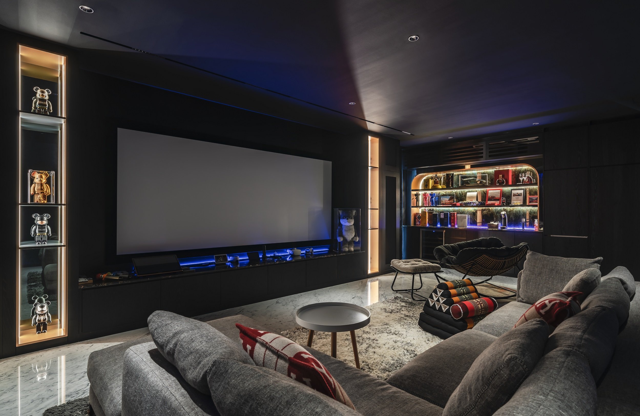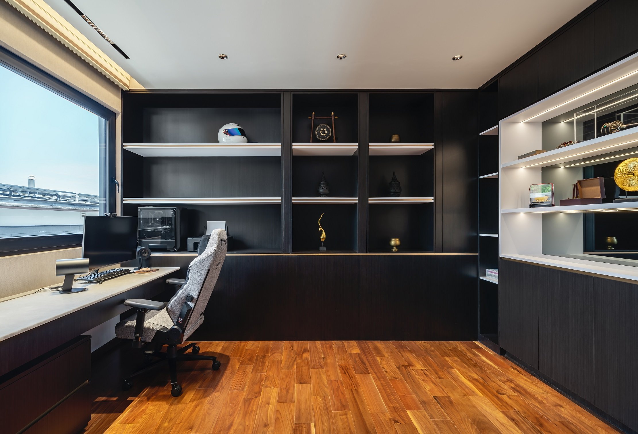The Luxe Abode
Sitting on a 400sqm elongated plot of land, this dethatched house underwent a reconstruction to have its attic and parts of the façade altered. Appointed as interior design consultants for this project, we designed the interior to reflect the personas of this family - a young and successful couple with young children, who appreciates luxuries in life and with a preference for sleek and modern touches.
An award winner in the 2024-2025 edition of the Asia Pacific Property Awards, the overall design was kept sleek and uncluttered, using mid to darker shades of natural walnut veneer, paired with different varieties of marble slabs around the house.
In the basement, a pair of doors lead to the staircase and lift lobby respectively. The door on the left leads to a marbled staircase which leads to level one. Every step is lit to offer indirect illumination in the stairwell, exuding a classy ambiance. On the other side is the lift lobby. Oversized tinted mirrors along the walls of this passageway reflects the dark walnut walls to visually double the spatial volume here. The linear lights perfectly syncs with its reflection in the mirror, contributing to the illusion of spatial expansion. The flooring with strong characteristic adds to the dramatic entrance.
In level one, the unassuming with dark walnut veneered wall cladding is accented by slabs of bookmatched marble across the floor in the living room. At the corner of the dining/dry kitchen area, a pair of “hidden” doors is flushed with the wall cladding and is further masked by the gold strips which leads to the helper’s quarters and the wet kitchen.

